2022-07-04
41275
晋江店——龙湖-紫宸
项目案例分享
Project case sharing
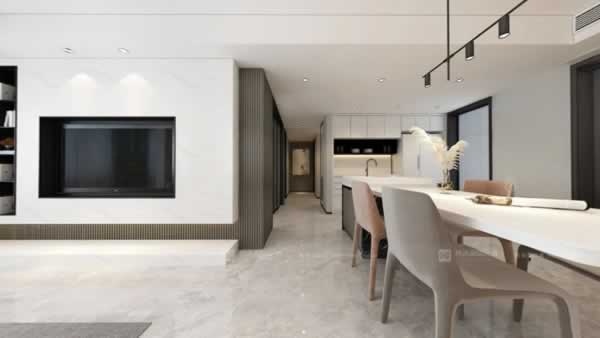
Living room丨客厅
客厅沙发背景墙在颜色上与电视背景墙形成对比
实木背景板、格栅、灯饰形成点线面的结合
Solid wood background boards, grilles and
lighting form a combination of dots and lines
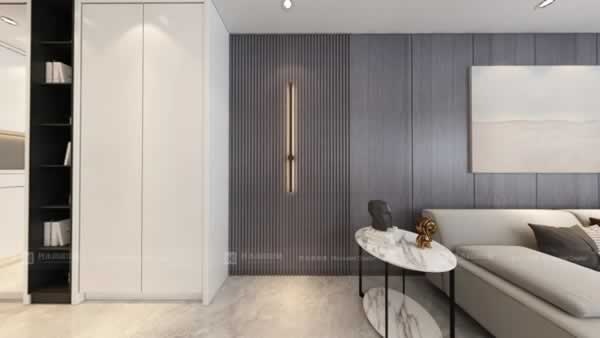
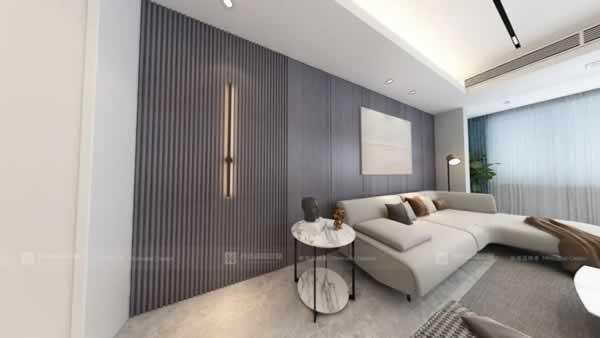
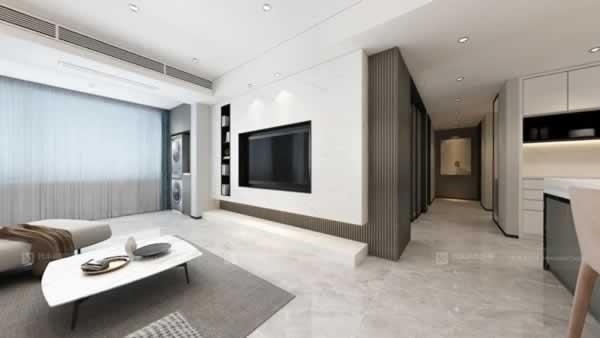
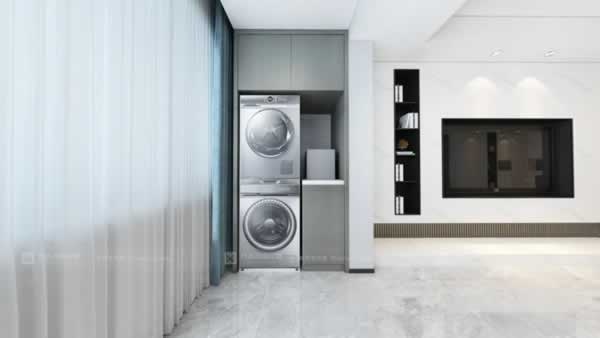
kitchen丨厨餐厅
客餐厅视野开阔
一方可供全家人休闲享受的天地
在这里呈现出最合适的表达
The guest house has a wide viewone side can
be used as a place for the whole family to enjoy at leisure
The most appropriate expression is presented here
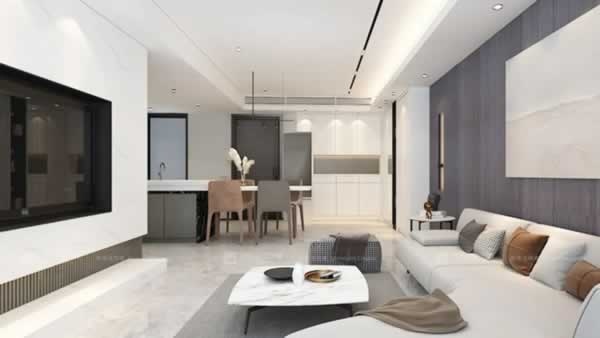
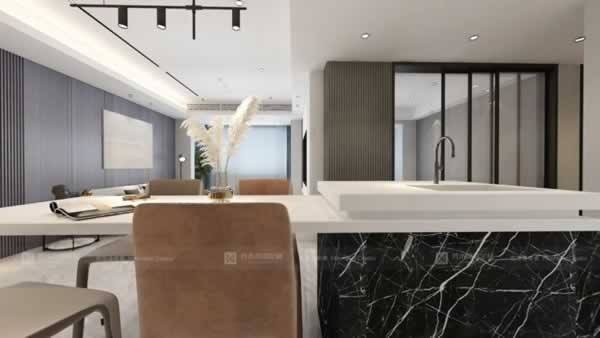
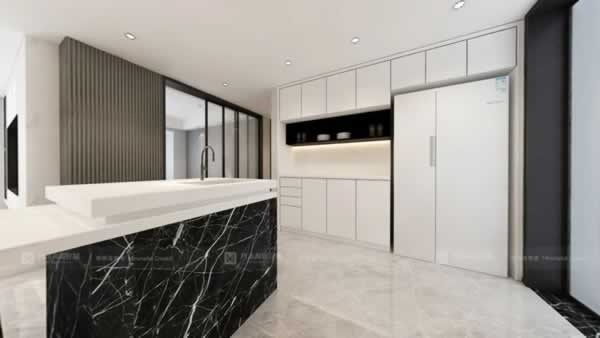
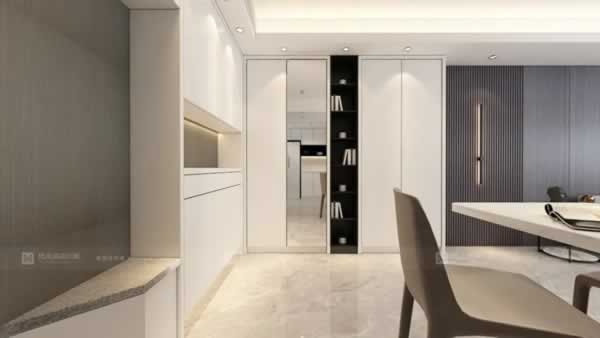
bedchamber丨卧室
简约朴素的色调运用
更沉稳的色彩、更为安稳的睡眠
Simple and unpretentious use of tones
Calmer colors, more restful sleep
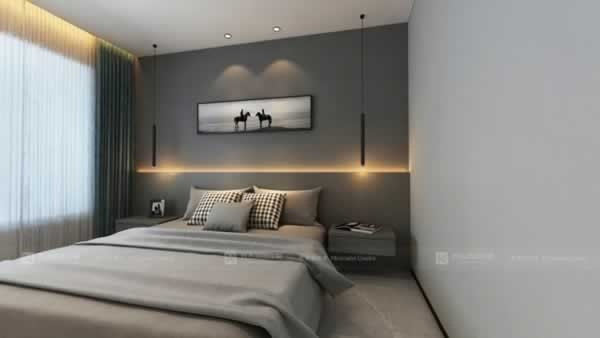
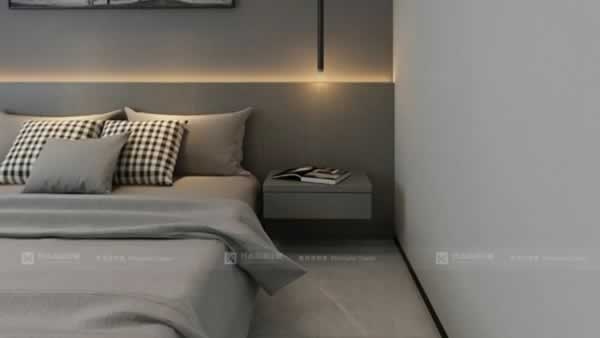
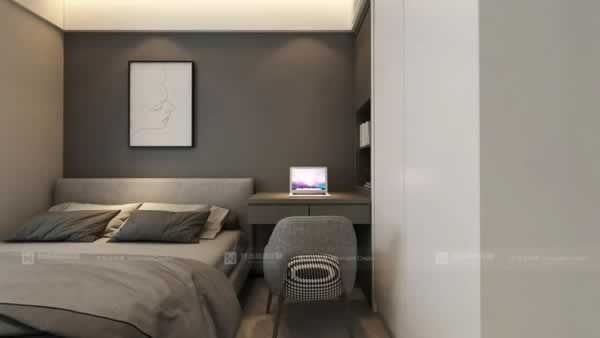
cloakroom丨更衣室
简洁的形式诠释雅致和高尚
以规则的方式创造简洁实用的空间
The concise form interprets elegance and nobility
Create a concise and practical space in a regular way
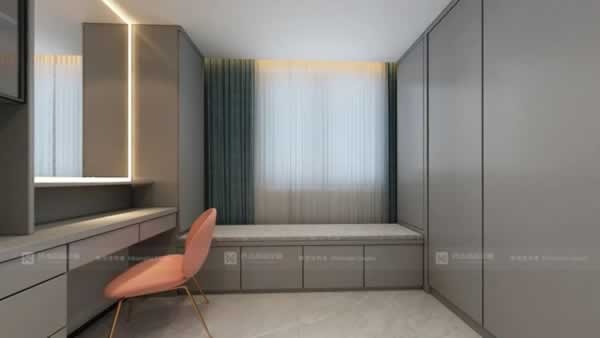
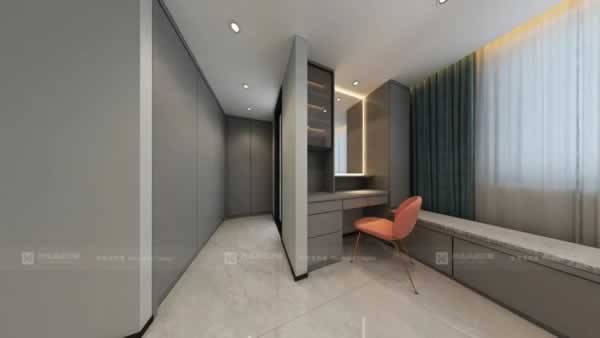
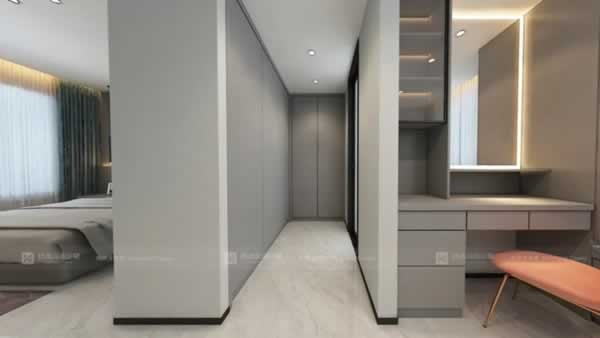
Readingroom丨书房
此处书房与常见书房形式不同
根据使用需求,可以是书房也可以是卧室
从实际出发为居者创造合适空间
Create the right space for the occupants
from a practical point of view
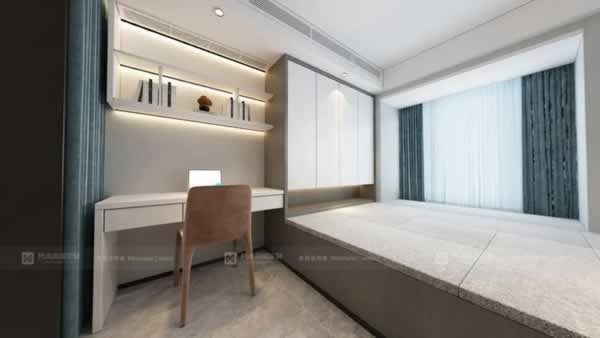
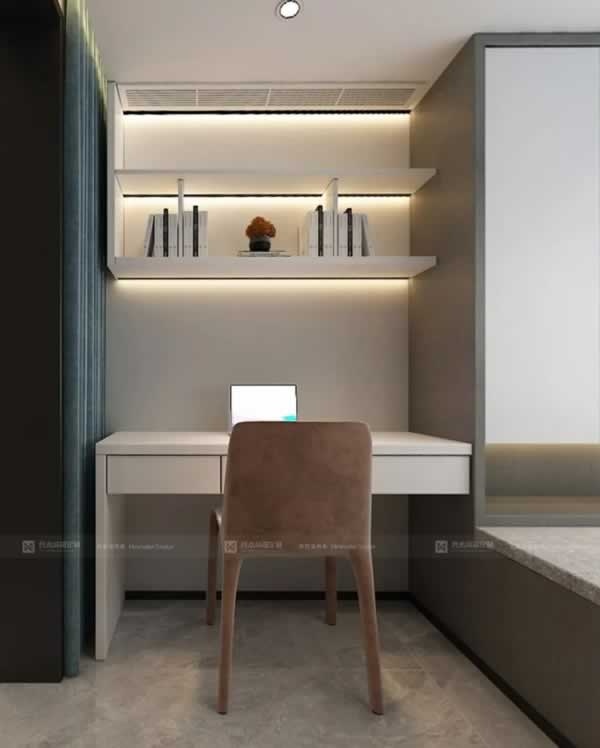
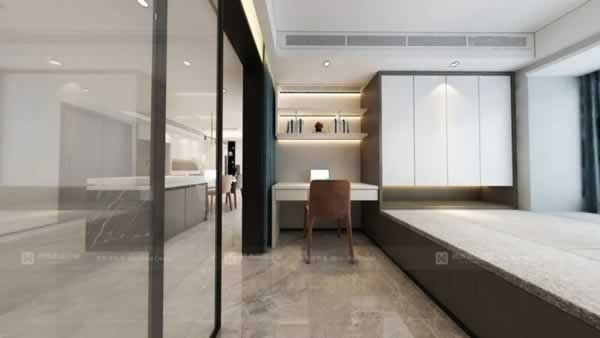
下一篇:选择多宝隆全屋定制的三大理由
免责声明:本网站所有展示信息内容均为第三方注册发布,对使用者在本网站获取的任何资料信息所导致的任何直接或间接的损失不承担任何责任。本网站特此声明对注册用户发布信息的真实性、准确性不承担任何法律责任。如内容信息对您产生影响, 请及时联系我们修改或删除。